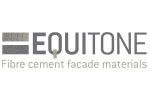EQUITONE - Cladiri educationale EQUITONE [tectiva] [tectiva]
Tip documentatie: Lucrari, proiecte
Salvează pdf
Full screen
nzende Birken-
architecture?
have provided the building with a kink, so that this long front
bounces slightly back and the urban intervention as gently as
wäldchen: Analog dem Bild der Birkenrinde sind die
EQUITONE Faserzementtafeln horizontal übereinander
Landwehr: There is a tendency that the classic classroom for
possible succeeds. So the school takes back and there is an
„geschichtet“. Eingebettet in die Landschaft ist der Neu-
concentration is still in demand, but in addition open spatial
arrival area for the primary school students. Furthermore, we
bau zur Grundschule mit vier und zum Gymnasium mit drei
structures gain in importance. Thus, a classroom and a group
have designed the cubature of the school so different that you
Geschossen ausgebildet. Die vorgehängte hinterlüftete
room can create a large open space where frontal lessons are
always have the impression of standing in front of a delicate
Fassade in ihrer sanften Mehrfarbigkeit mit dominieren-
po
... ascunde
Alte documentatii ale aceleasi game Vezi toate
Catalog, brosura
16 p | RO
[tectiva]
Catalog, brosura
20 p | RO
[tectiva]

![EQUITONE [tectiva] - Placi fibrociment rezistente la incovoiere sau smulgere pentru fatada si acoperis](https://storage.spatiulconstruit.ro/storproc/firma/h5/f5962/gama/10154/foto_gama_din_liste/9955/equitone_tectiva_te60_9955.jpg?width=198&height=158)
![Pagina 1-EQUITONE - Cladiri educationale EQUITONE [tectiva] [tectiva] Lucrari, proiecte Engleza Educational...](https://storage.spatiulconstruit.ro/storproc/firma/h5/f5962/gama/10154/documentatie_gama/75441/pagina_documentatie_gama/597728/equitone_documentatie_gama75441equitone_cladiri_educationale_page_1_597728/920.jpg?width=920)
![Pagina 2-EQUITONE - Cladiri educationale EQUITONE [tectiva] [tectiva] Lucrari, proiecte Engleza -resistant...](https://storage.spatiulconstruit.ro/storproc/firma/h5/f5962/gama/10154/documentatie_gama/75441/pagina_documentatie_gama/597729/equitone_documentatie_gama75441equitone_cladiri_educationale_page_2_597729/920.jpg?width=920)
![Pagina 3-EQUITONE - Cladiri educationale EQUITONE [tectiva] [tectiva] Lucrari, proiecte Engleza n
Builder:
...](https://storage.spatiulconstruit.ro/storproc/firma/h5/f5962/gama/10154/documentatie_gama/75441/pagina_documentatie_gama/597730/equitone_documentatie_gama75441equitone_cladiri_educationale_page_3_597730/920.jpg?width=920)
![Pagina 4-EQUITONE - Cladiri educationale EQUITONE [tectiva] [tectiva] Lucrari, proiecte Engleza bH Germany...](https://storage.spatiulconstruit.ro/storproc/firma/h5/f5962/gama/10154/documentatie_gama/75441/pagina_documentatie_gama/597731/equitone_documentatie_gama75441equitone_cladiri_educationale_page_4_597731/920.jpg?width=920)
![Pagina 5-EQUITONE - Cladiri educationale EQUITONE [tectiva] [tectiva] Lucrari, proiecte Engleza...](https://storage.spatiulconstruit.ro/storproc/firma/h5/f5962/gama/10154/documentatie_gama/75441/pagina_documentatie_gama/597732/equitone_documentatie_gama75441equitone_cladiri_educationale_page_5_597732/920.jpg?width=920)
![Pagina 6-EQUITONE - Cladiri educationale EQUITONE [tectiva] [tectiva] Lucrari, proiecte Engleza oms and...](https://storage.spatiulconstruit.ro/storproc/firma/h5/f5962/gama/10154/documentatie_gama/75441/pagina_documentatie_gama/597733/equitone_documentatie_gama75441equitone_cladiri_educationale_page_6_597733/920.jpg?width=920)
![Pagina 7-EQUITONE - Cladiri educationale EQUITONE [tectiva] [tectiva] Lucrari, proiecte Engleza g birds and...](https://storage.spatiulconstruit.ro/storproc/firma/h5/f5962/gama/10154/documentatie_gama/75441/pagina_documentatie_gama/597734/equitone_documentatie_gama75441equitone_cladiri_educationale_page_7_597734/920.jpg?width=920)
![Pagina 8-EQUITONE - Cladiri educationale EQUITONE [tectiva] [tectiva] Lucrari, proiecte Engleza tadtplaner...](https://storage.spatiulconstruit.ro/storproc/firma/h5/f5962/gama/10154/documentatie_gama/75441/pagina_documentatie_gama/597735/equitone_documentatie_gama75441equitone_cladiri_educationale_page_8_597735/920.jpg?width=920)
![Pagina 9-EQUITONE - Cladiri educationale EQUITONE [tectiva] [tectiva] Lucrari, proiecte Engleza E [textura]...](https://storage.spatiulconstruit.ro/storproc/firma/h5/f5962/gama/10154/documentatie_gama/75441/pagina_documentatie_gama/597736/equitone_documentatie_gama75441equitone_cladiri_educationale_page_9_597736/920.jpg?width=920)
![Pagina 10-EQUITONE - Cladiri educationale EQUITONE [tectiva] [tectiva] Lucrari, proiecte Engleza o be freely...](https://storage.spatiulconstruit.ro/storproc/firma/h5/f5962/gama/10154/documentatie_gama/75441/pagina_documentatie_gama/597737/equitone_documentatie_gama75441equitone_cladiri_educationale_page_10_597737/920.jpg?width=920)
![Pagina 11-EQUITONE - Cladiri educationale EQUITONE [tectiva] [tectiva] Lucrari, proiecte Engleza er
cement....](https://storage.spatiulconstruit.ro/storproc/firma/h5/f5962/gama/10154/documentatie_gama/75441/pagina_documentatie_gama/597738/equitone_documentatie_gama75441equitone_cladiri_educationale_page_11_597738/920.jpg?width=920)
![Pagina 12-EQUITONE - Cladiri educationale EQUITONE [tectiva] [tectiva] Lucrari, proiecte Engleza spaces in...](https://storage.spatiulconstruit.ro/storproc/firma/h5/f5962/gama/10154/documentatie_gama/75441/pagina_documentatie_gama/597739/equitone_documentatie_gama75441equitone_cladiri_educationale_page_12_597739/920.jpg?width=920)
![Pagina 13-EQUITONE - Cladiri educationale EQUITONE [tectiva] [tectiva] Lucrari, proiecte Engleza tural...](https://storage.spatiulconstruit.ro/storproc/firma/h5/f5962/gama/10154/documentatie_gama/75441/pagina_documentatie_gama/597740/equitone_documentatie_gama75441equitone_cladiri_educationale_page_13_597740/920.jpg?width=920)
![Pagina 14-EQUITONE - Cladiri educationale EQUITONE [tectiva] [tectiva] Lucrari, proiecte Engleza phases...](https://storage.spatiulconstruit.ro/storproc/firma/h5/f5962/gama/10154/documentatie_gama/75441/pagina_documentatie_gama/597741/equitone_documentatie_gama75441equitone_cladiri_educationale_page_14_597741/920.jpg?width=920)
![Pagina 15-EQUITONE - Cladiri educationale EQUITONE [tectiva] [tectiva] Lucrari, proiecte Engleza nt of view,...](https://storage.spatiulconstruit.ro/storproc/firma/h5/f5962/gama/10154/documentatie_gama/75441/pagina_documentatie_gama/597742/equitone_documentatie_gama75441equitone_cladiri_educationale_page_15_597742/920.jpg?width=920)
![Pagina 16-EQUITONE - Cladiri educationale EQUITONE [tectiva] [tectiva] Lucrari, proiecte Engleza ,
various...](https://storage.spatiulconstruit.ro/storproc/firma/h5/f5962/gama/10154/documentatie_gama/75441/pagina_documentatie_gama/597743/equitone_documentatie_gama75441equitone_cladiri_educationale_page_16_597743/920.jpg?width=920)
![Pagina 17-EQUITONE - Cladiri educationale EQUITONE [tectiva] [tectiva] Lucrari, proiecte Engleza sche...](https://storage.spatiulconstruit.ro/storproc/firma/h5/f5962/gama/10154/documentatie_gama/75441/pagina_documentatie_gama/597744/equitone_documentatie_gama75441equitone_cladiri_educationale_page_17_597744/920.jpg?width=920)
![Pagina 18-EQUITONE - Cladiri educationale EQUITONE [tectiva] [tectiva] Lucrari, proiecte Engleza ly busy
with ...](https://storage.spatiulconstruit.ro/storproc/firma/h5/f5962/gama/10154/documentatie_gama/75441/pagina_documentatie_gama/597745/equitone_documentatie_gama75441equitone_cladiri_educationale_page_18_597745/920.jpg?width=920)
![Pagina 19-EQUITONE - Cladiri educationale EQUITONE [tectiva] [tectiva] Lucrari, proiecte Engleza nzende...](https://storage.spatiulconstruit.ro/storproc/firma/h5/f5962/gama/10154/documentatie_gama/75441/pagina_documentatie_gama/597746/equitone_documentatie_gama75441equitone_cladiri_educationale_page_19_597746/920.jpg?width=920)

