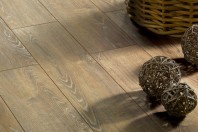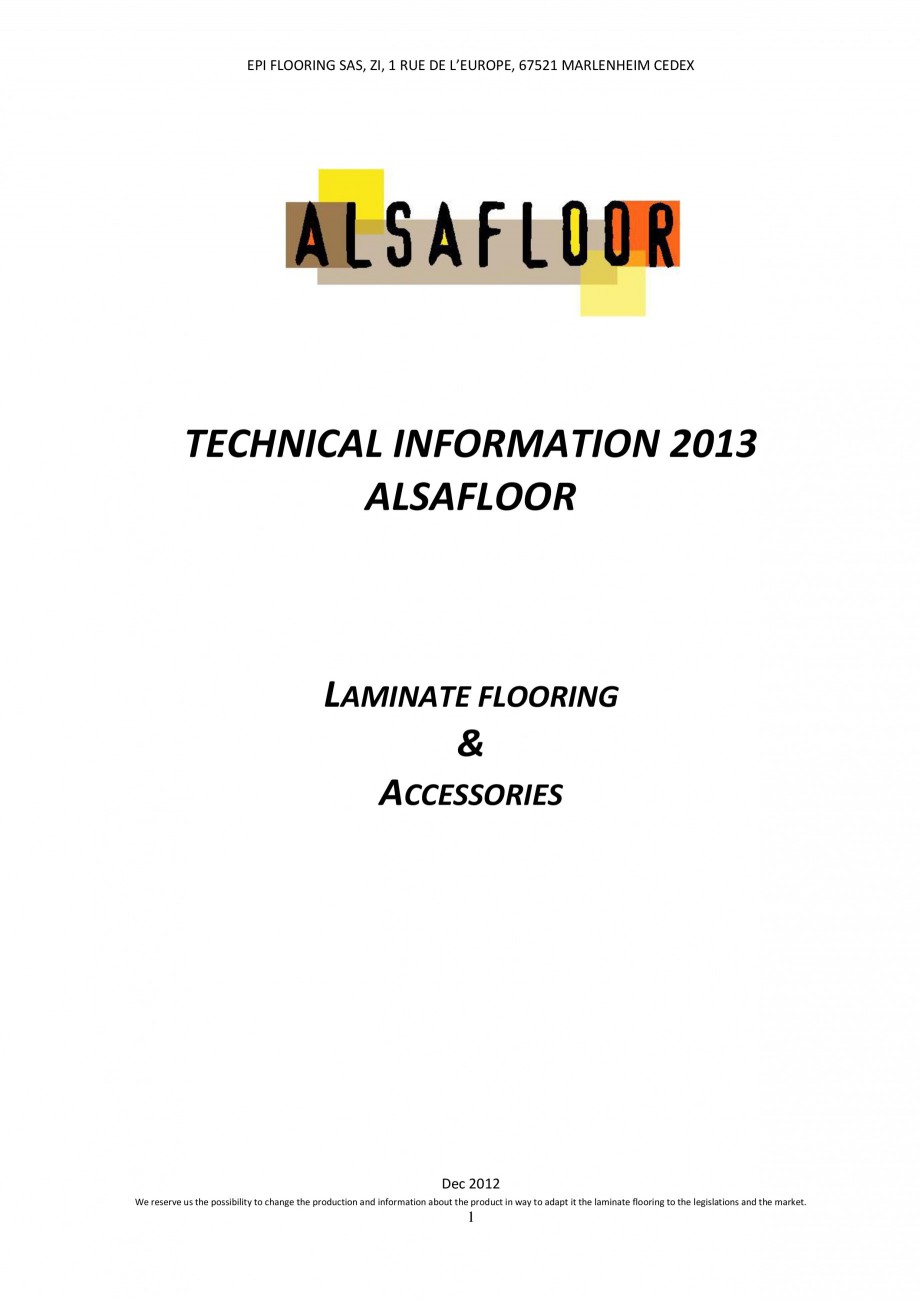Parchet laminat - Utilizare, montaj si informatii - Alsafloor ALSAFLOOR
Limba: Engleza
Produse încluse în această documentație: Sardinia Oak 619, Corsica Oak 620, Canaries Oak 621, Balearic Oak 622, Congo Oak 140, Grey Oak 448, Nature Oak 450, Nevada Oak 449, Alpaca Oak 436, Cassandra 409, Corfou 625, Grey Building 437, Polar Oak 627, Vintage 414, Jersey 626
Tip documentatie: Instructiuni montaj, utilizare
Salvează pdf
Full screen
nders, on ground floors or in upstairs rooms, whether or not the floor has integrated heating. It should only be
used on a wooden floor if this is above a cold surface.
Fitting
Unroll ALSAPLUS parallel to the direction of laying the laminated floor covering boards or strips of parquet, placing
the side with the film in contact with the underlying surface and the overhanging edge opposite the starting wall.
The subsequent strips are then positioned with the edges of the foam abutting each other, so that the overhanging
edge is covered. The strips are held in place by removing the backing of the adhesive strip.
Characteristics
Film :
- Thickness : 0,15 mm
Foam :
- Thickness : 2,0 mm
- Weight/ volume : 18-20 kg/m³
Alsaplus :
- Thermal resistance at 20°C : 0,050 m²K/W
- Width : 1,0 m
- Length : 20 m
- Surface : 20 m²/ roll
- Color : white
- Weight : 3,5 kg
Packaging
Packed individually in PE plastic wallet with barcode and laying instructions.
We reserve us the possibility to change t
... ascunde
Alta documentatie a aceleasi game
Fisa tehnica
2 p | EN
Sardinia Oak 619 Corsica Oak 620 Canaries Oak 621 Balearic Oak 622 Jersey 626 Corfou 625 Polar Oak 627























































