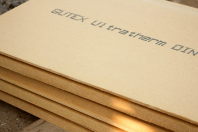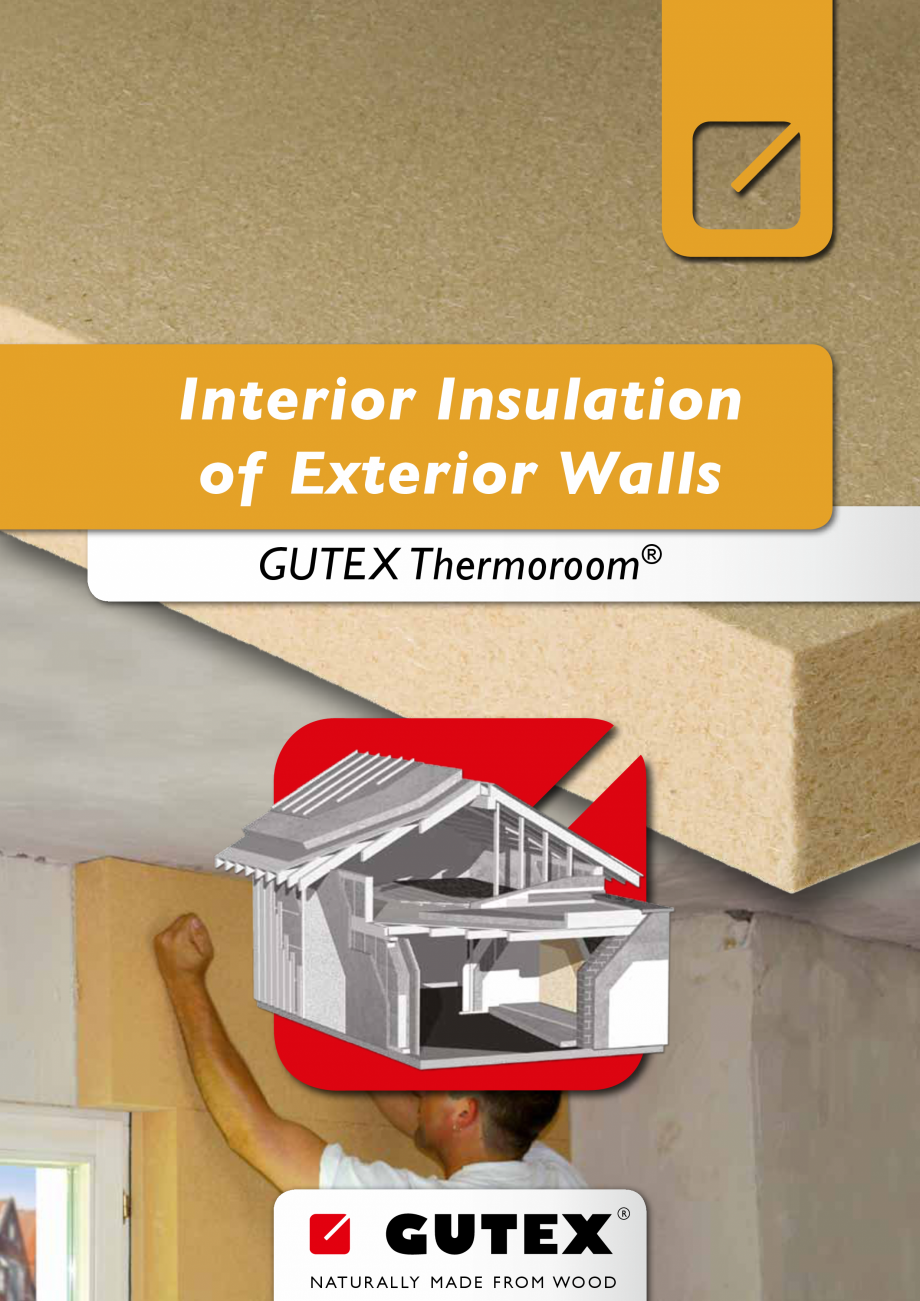Placa izolatoare monostrat din fibre lemnoase GUTEX Thermoroom
the abbreviation used
here for insulation thickness.
Table 4
Hinweis: Dieses Detail ist ein allgemeiner Planungsvorschlag, welcher schematisch die Ausführung eines WDVS darstellt. Anwendbarkeit und Vollständigkeit sind vom Verarbeiter/Kunden beim jeweiligen
Bauvorhaben eigenverantwortlich zu prüfen. Angrenzende Gewerke sind nur schematisch. Alle Vorgaben und Annahmen sind auf die örtlichen gegebenheiten anzupassen bzw. abzustimmen. Die jeweiligen
technischen Vorgaben in den Merkblättern und Systemzulassungen sind zu beachten.
Table 2
Detail Innendämmung
Anschluss AW-IW
Situation 1: Junction of masonry interior walls and masonry
exterior walls
U-Value of
Exterior
Wall
(W/m2K)
Situation 3: Masonry interior walls and masonry exterior walls,
with junction between 2 timber studs
U-Value of Interior Wall (W/m2K)
≥ 3.5
3.5 > U 3.0 > U 2.5 > U 2.0 > U
≥ 3.0
≥ 2.5
≥ 2.0
≥ 1.5
U-Value of
Exterior
Wall
(W/m2K)
Hinweis: Dieses Detail ist ein allgemeiner Planungsvorschlag,
... ascunde
Alte documentatii ale aceleasi game Vezi toate
Fisa tehnica
2 p | RO
Multitherm
Fisa tehnica
3 p | RO
Thermoflex















