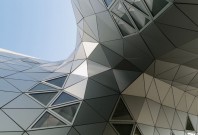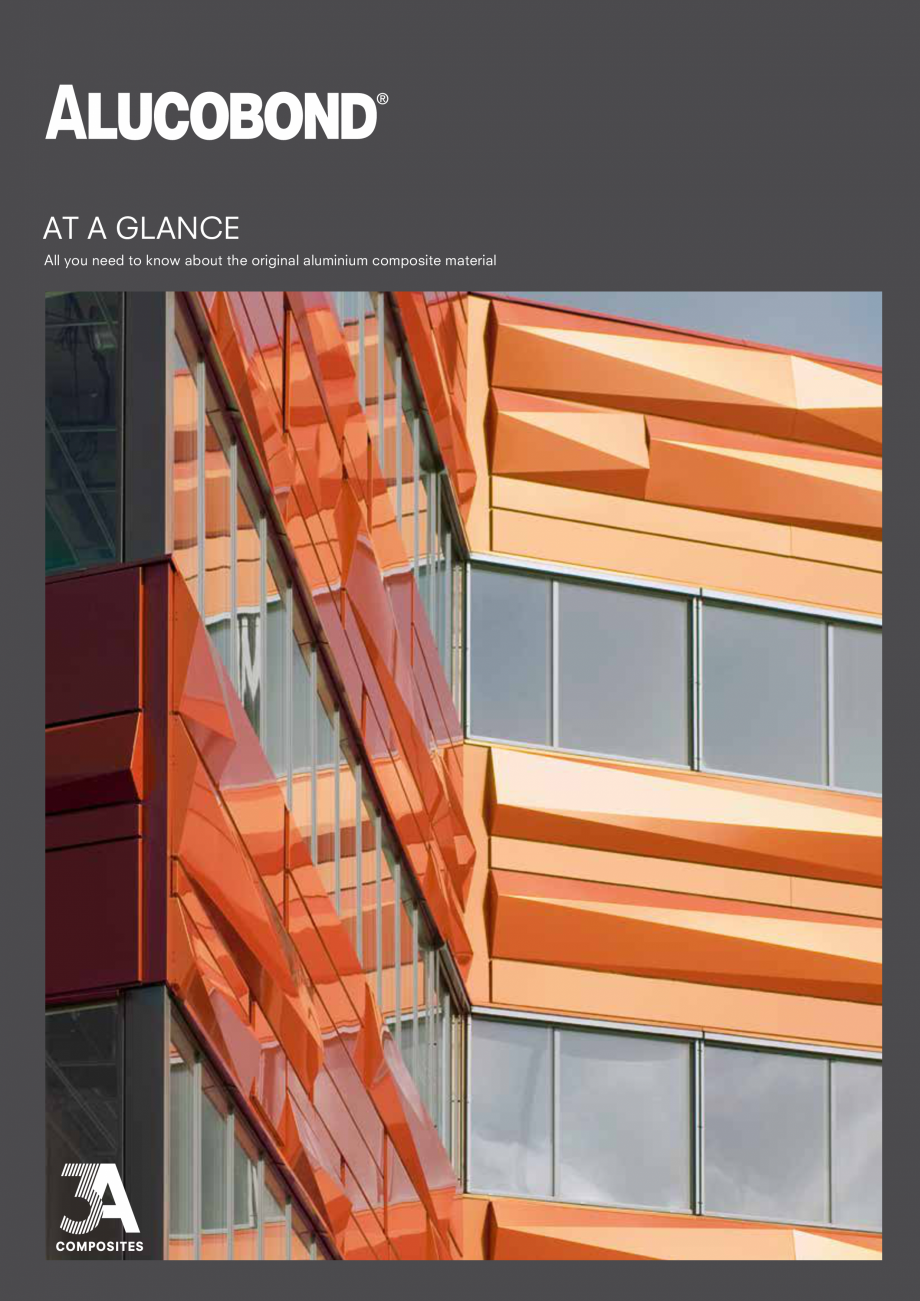Prezentare generala - Panouri compozite din aluminiu ALUCOBOND ALUCOBOND® A2, ALUCOBOND® Plus, ALUCORE®
erior and interior.
Viennese architecture office, Coop Himmelb(l)au designed the House of Music as a fusion between school and a concert hall, using an open-plan design to promote interaction
between audiences, artists, students and educators. According to Wolf. D. Prix, Design
Principal and CEO of Coop Himmelb(l)au, “The concept behind the building is evident from
its outer shape: the school embraces the concert hall. Our architecture acts just like an
instrument’s resonance chamber by magnifying the creativity within the House of Music.”
A concert hall seating 1,300 forms the core of the complex and is surrounded by a U-shaped
block containing rehearsal and teaching rooms. A spacious foyer with a multi-storey
glazed frontage links these rooms and overlooks the adjoining Cultural Plaza and nearby
fjord. Another three rooms of varying sizes are located under the foyer and offer additional space: the Intimate, the Rhythmic and the Classical hall. Students and visitors can
look in
... ascunde
Alte documentatii ale aceleasi game Vezi toate
Fisa tehnica
Fisa tehnica










