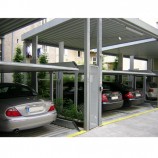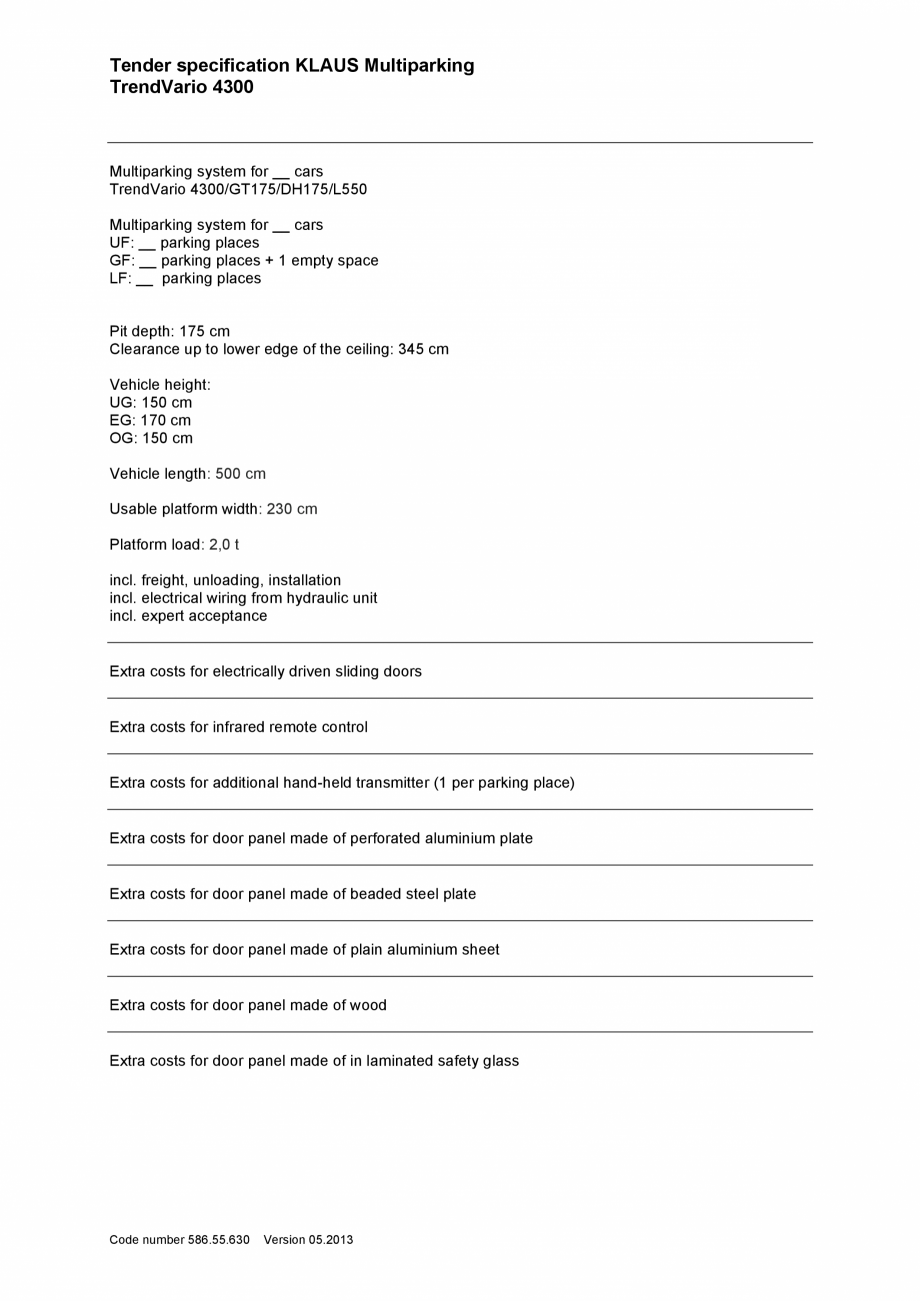Sistem de parcare - Specificatii tehnice KLAUS TRENDVARIO 4300
ing and fire alarm systems as well as clarification
and compliance with the relevant regulatory requirements.
5.
Strip footings:
If due to structural conditions strip footings must be effected, the customer shall provide an
accessible platform reaching to the top of the said strip footings to enable and facilitate the
mounting work.
6.
Drainage:
For the middle area of the pit we recommend a drainage channel, which you connect to a floor
drain system or sump (50 x 50 x 20 cm). The drainage channel may be inclined to the side,
however not the pit floor itself (longitudinal incline is available). In the interests of environmental
protection we recommend painting the pit floor. Oil and petrol separators must be provided
according to the statutory provisions when connecting to the public sewage system!
7.
Door suspension:
The lintel height H2 (see product data sheet TrendVario 4300) is absolutely necessary. With
differing heights, additional fixings are required for extra charge.
8.
... ascunde
Alte documentatii ale aceleasi game Vezi toate
Fisa tehnica
6 p | EN
MULTIBASE 2072i
Fisa tehnica
7 p | EN
MULTIBASE 2072i












