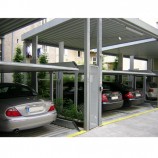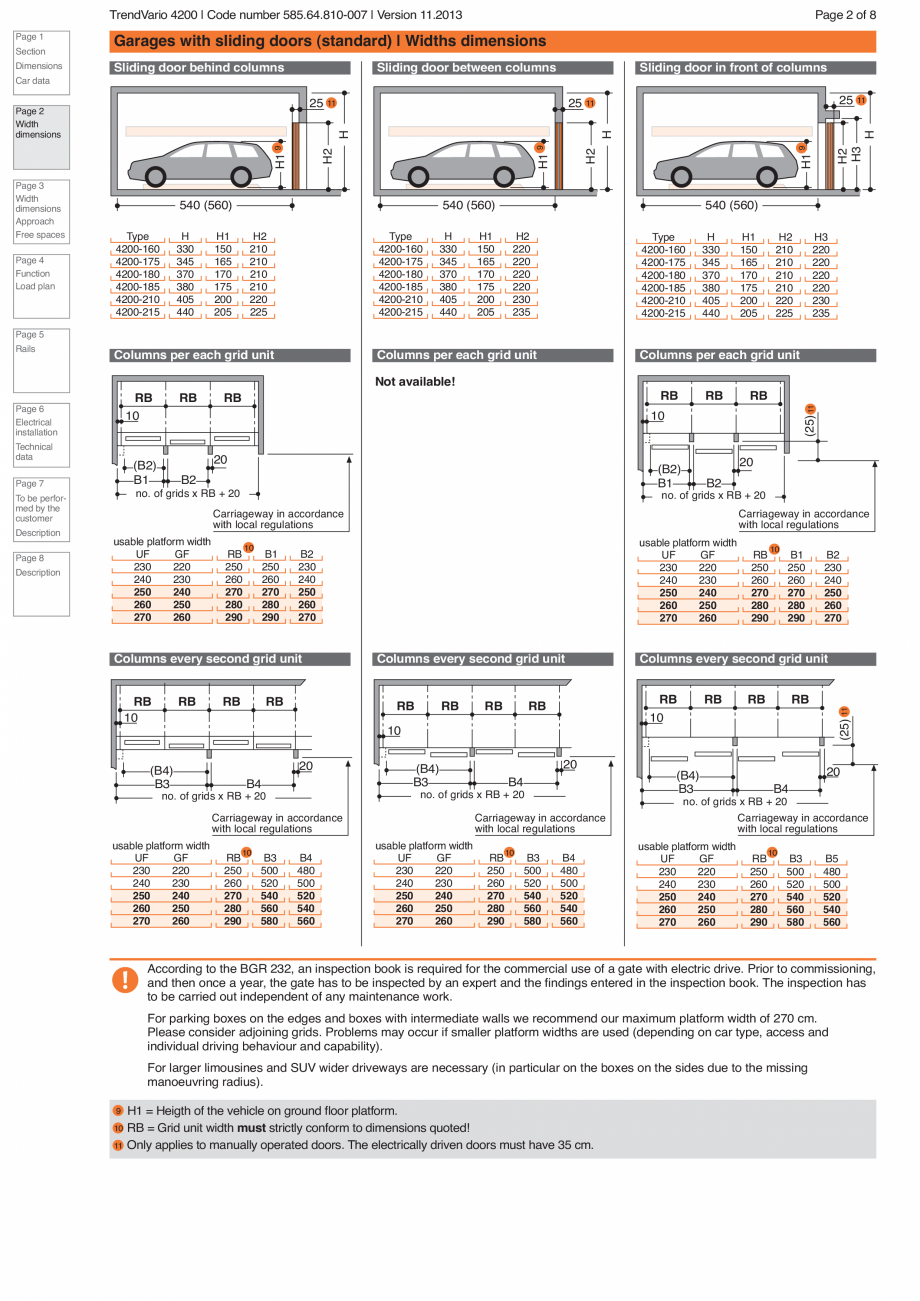Sistem de parcare KLAUS TRENDVARIO 4200
pection book is required for the commercial use of a gate with electric drive. Prior to commissioning,
and then once a year, the gate has to be inspected by an expert and the findings entered in the inspection book. The inspection has
to be carried out independent of any maintenance work.
Page 6
Electrical
installation
To be performed by the
customer
H
330
345
370
380
405
440
RB
9
10
For larger limousines and SUV wider driveways are necessary (in particular on the boxes on the sides due to the missing
manoeuvring radius).
H1 = Heigth of the vehicle on ground floor platform.
RB = Grid unit width must strictly conform to dimensions quoted!
Approach
maximum
descending
slope 3 %
maximum
ascending
slope 5 %
The illustrated maximum approach angles must not be exceeded. Incorrect approach angles will cause serious
maneouvring & positioning problems on the parking system for which the local agency of KLAUS Multiparking
accepts no responsibility.
Longitudinal free space
10
RB
... ascunde
Alte documentatii ale aceleasi game Vezi toate
Fisa tehnica
6 p | EN
MULTIBASE 2072i
Fisa tehnica
7 p | EN
MULTIBASE 2072i











