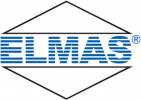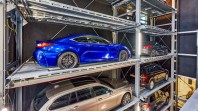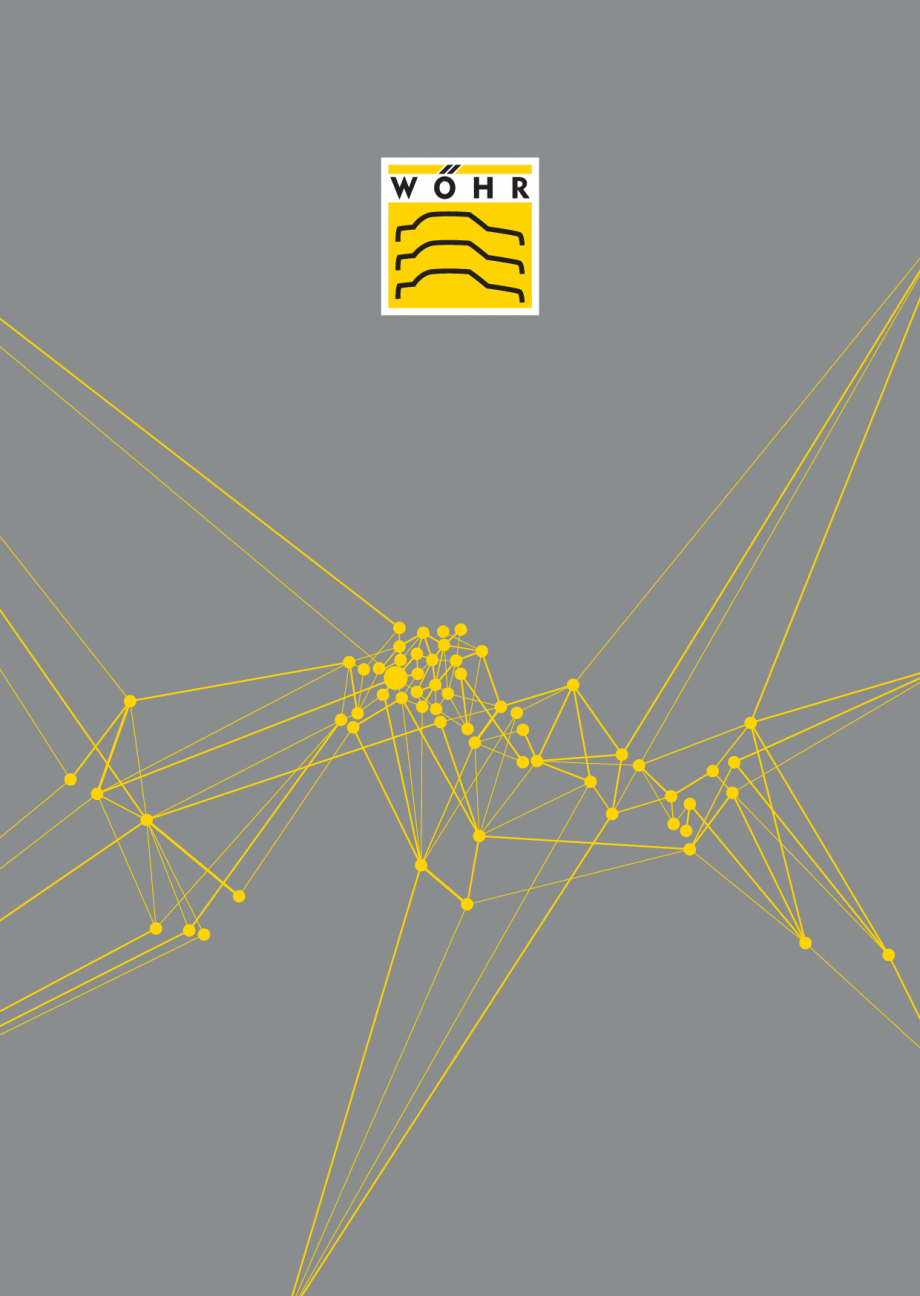Sisteme de parcare auto WÖHR
Limba: Engleza
Produse încluse în această documentație: PARKLIFT 405, PARKLIFT 450, PARKLIFT 401, PARKLIFT 411, PARKLIFT 421, PARKLIFT 461/462, PARKLIFT 403, PARKLIFT 413, 501, 503, 505, 506, COMBILIFT 552, COMBILIFT 542, COMBILIFT 543, LEVEL PARKER 570, LEVEL PARKER 590, PARKSAFE 580, PARKSAFE 582, PARKSAFE 583, MULTIPARKER 710-720-730, MULTIPARKER 750/ 760, MULTIPARKER 740
Alte documentatii ale aceleasi game Vezi toate
Catalog, brosura
4 p | RO - EN
COMBILIFT 542 COMBILIFT 543 COMBILIFT 552 COMBILIFT 544 COMBILIFT 554
Catalog, brosura












































