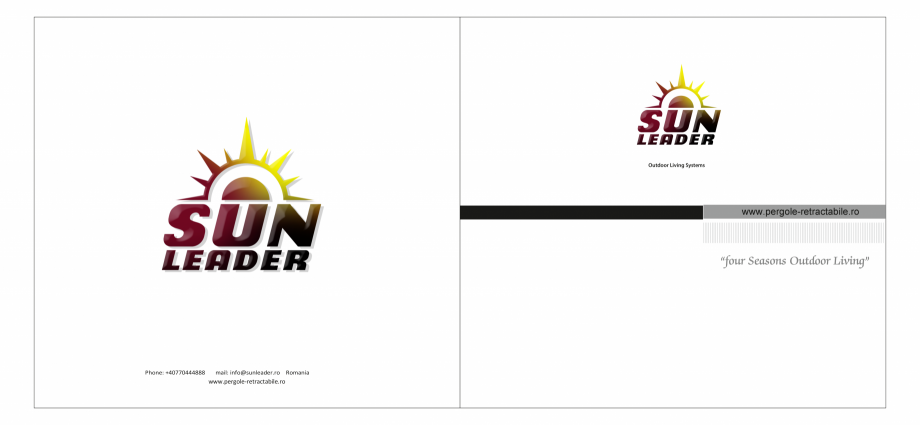SUN LEADER - Catalog - specificatii tehnice pergole cu membrana PVC SUN LEADER
Tip documentatie: Specificații tehnice
Salvează pdf
Full screen
Alte documentatii ale aceleasi game Vezi toate
Catalog, brosura
Certificare produs








































