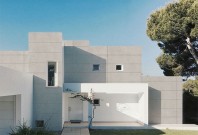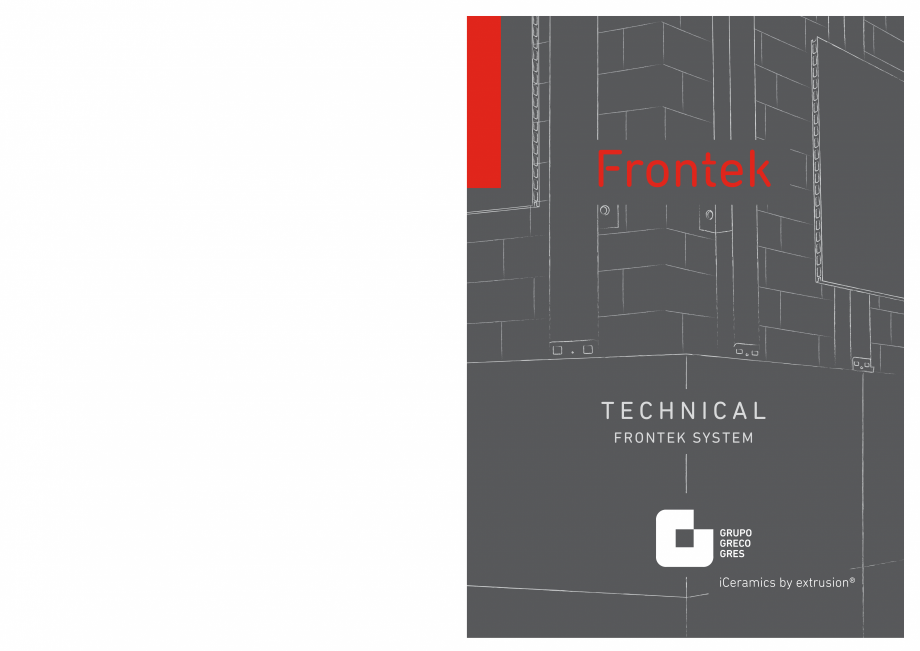Catalog produse Frontek Frontek
Limba: Engleza, Franceza, Italiana
de la edificación. Son las encargadas de
transmitir las cargas de la subestructura al
soporte mediante anclajes. Se distinguen
dos tipos de ménsulas en función de las
cargas que soportan:
Joins the substructure to the supporting
wall of the building and transmit the
loads of the substructure to the support
through the fixings. There are two kind
of brackets depending of the load they
support:
Relient la sous-structure au mur porteur du
bâtiment. Elles sont chargées de transmettre
les charges de la sous-structure au support
au moyen de boulons. On distingue deux types
d’équerres en fonction des charges qu’elles
supportent :
MÉNSULAS DE SUSTENTACIÓN.
SUPPORT BRACKETS.
ÉQUERRES D’APPUI.
Van fijadas a los forjados del edificio y
son las encargadas de transmitir la carga
estructural del sistema al edificio, por tanto,
soportan el peso propio del sistema.
They are fixed to the framing of the building
and they transmit the structural load of the
system to the building,
... ascunde
Alte documentatii ale aceleasi game
Catalog, brosura
82 p | EN - SP
Frontek
Catalog, brosura
7 p | EN - SP
Frontek












































































































