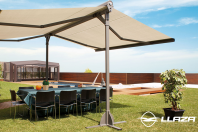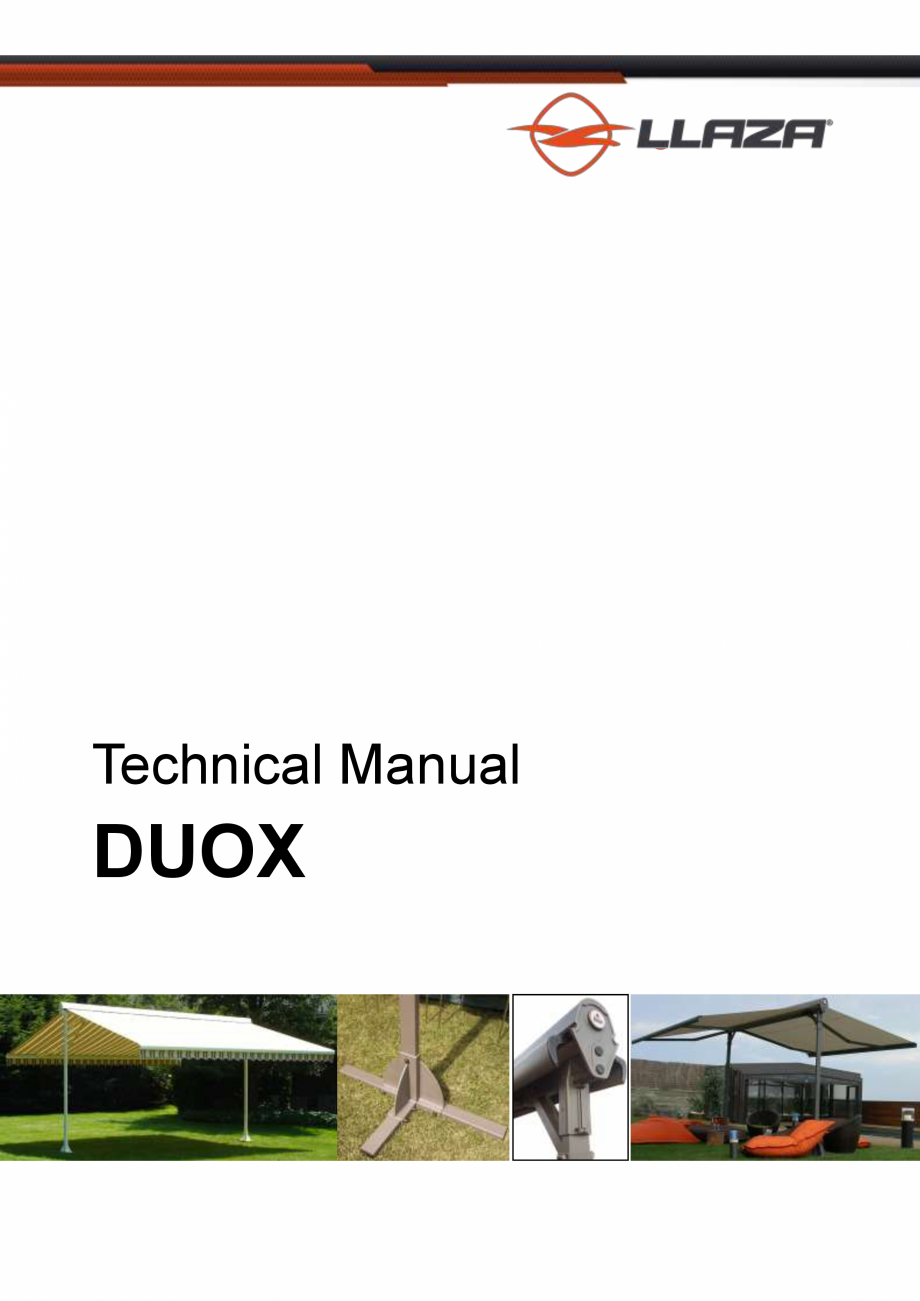Copertina dubla cu ax comun si structura proprie LLAZA Duox
Alte documentatii ale aceleasi game Vezi toate
Instructiuni montaj, utilizare
12 p | EN - SP
StorBox 300
Instructiuni montaj, utilizare
12 p | EN - SP
StorBox 250






















