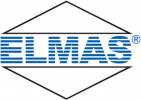Sistem mecanic de parcare - COMBILIFT 552MR WÖHR
(underground) garage.
With a 90° arrangement of the parking places, we recommend widening
the driving aisle to at least 700 cm or a wall recess (see below).
Platform widths:
250 cm:
– for 190 cm vehicle width (without outside mirror)
260–300 cm:
– for vehicles wider than 190 cm (without outside mirror)
270–300 cm:
– for units at the end of the driving aisle
Width dimensions (underground car park)
entrance/exit entrance/exit entrance/exit entrance/exit entrance/exit entrance/exit
1
2
4
6
8
10
UL (upper level) 2
empty space
3
5
7
9
11
EL (entrance level) 1 2
first grid
middle grid
middle grid
middle grid
middle grid
end grid
B
B1
B1
B1
B1
B
1
1
1
1
1
Space
requirements
B
B1
280
290
300
310
320
330
270
280
290
300
310
320
clear platform width
upper level
552
552_MR
250
260
270
280 3
290 3
300 3
250
260
270
280 3
290 3
300 3
clear platform width
entrance level
552 | 552_MR
237
247
257
257
257
257
1
1
One entry/exit is required on entrance level
... ascunde
Alte documentatii ale aceleasi game Vezi toate
Catalog, brosura
41 p | EN
PARKLIFT 405 PARKLIFT 450 PARKLIFT 401 PARKLIFT 411 PARKLIFT 421 PARKLIFT 461/462 PARKLIFT 403 PARKLIFT 413 501 503 505 506 COMBILIFT 552 COMBILIFT 542 COMBILIFT 543 LEVEL PARKER 570 LEVEL PARKER 590 PARKSAFE 580 PARKSAFE 582 PARKSAFE 583...
Catalog, brosura
4 p | RO - EN
COMBILIFT 542 COMBILIFT 543 COMBILIFT 552 COMBILIFT 544 COMBILIFT 554














